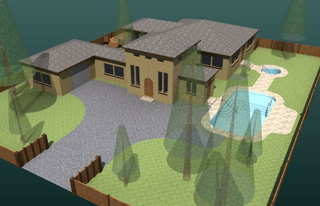For architectural visualization, I'm usually working from whatever CAD files are available. If CAD files aren't available, I can measure a sketch and create a CAD file from it, or if the project is a remodel and I can get out to the site, I can measure the existing building and create CAD files from the measurements.
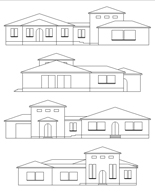
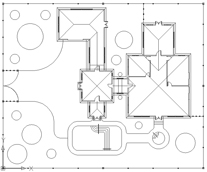
I strip any unnecessary layers and objects from the CAD files and import them into a 3D program like Sketchup or 3D Studio Max, then I arrange the floorplans and elevations to closely approximate the building.
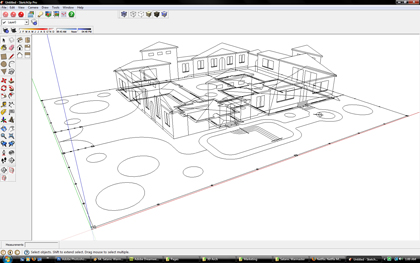
I create walls and/or basic massing, snapping corners to the CAD lines wherever possible.
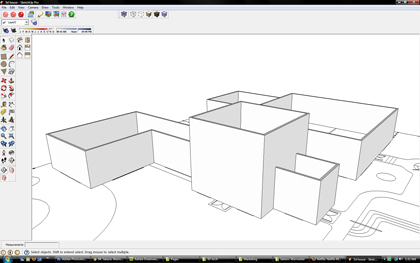
I refine the model and add details like doors, windows and roof.
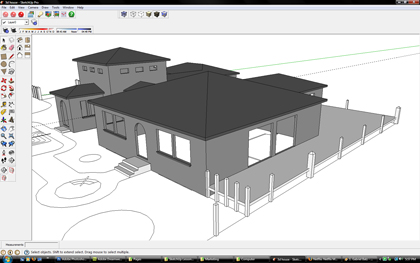
I add site features like trees, paving and grading.
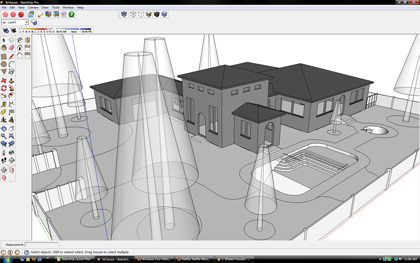
I texture, light and render the model, adding a background image and entourage like people if the project calls for it.
